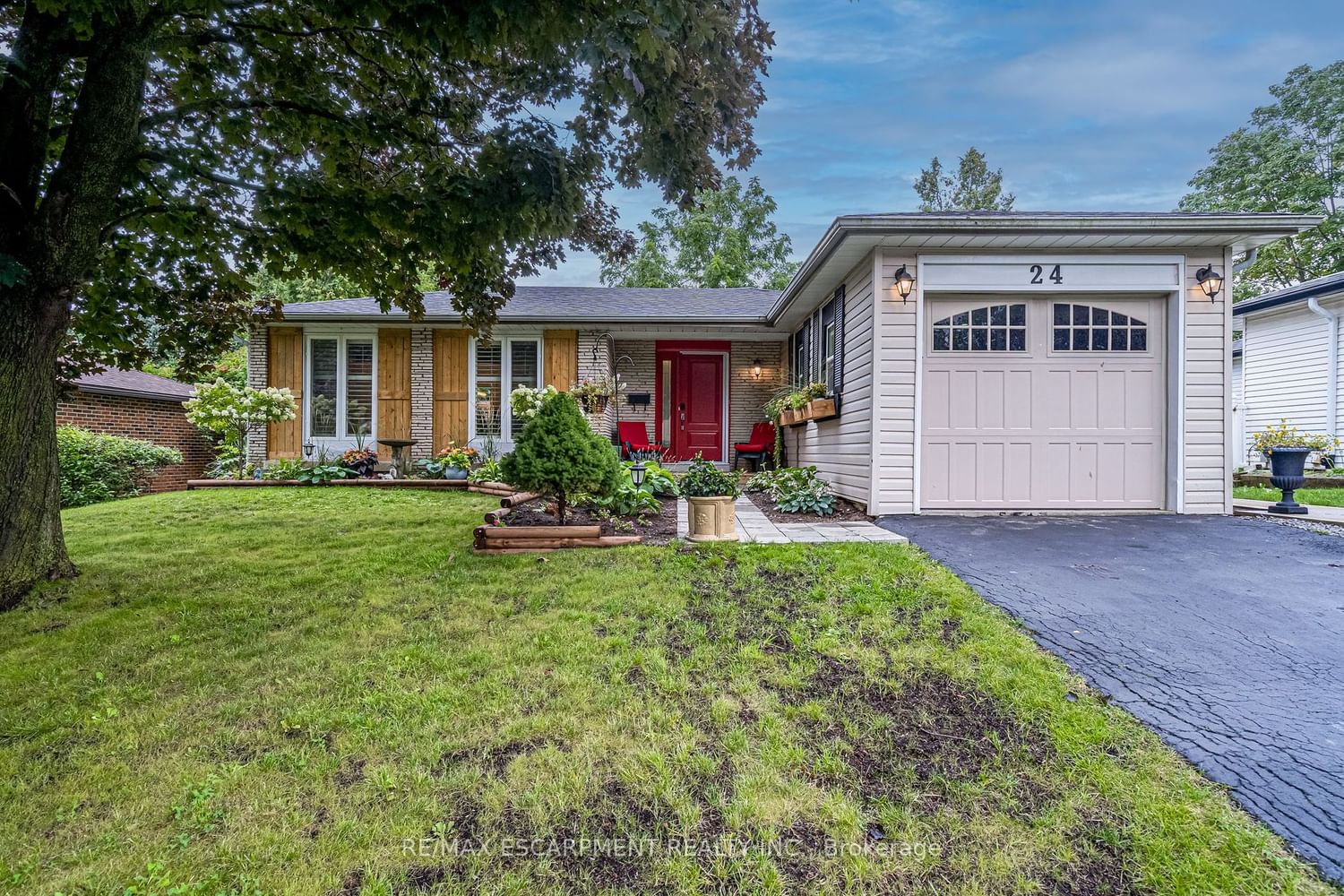$999,900
$***,***
3-Bed
2-Bath
1100-1500 Sq. ft
Listed on 8/28/23
Listed by RE/MAX ESCARPMENT REALTY INC.
This beautifully updated 3 bed, 1.5 bath, 3-lvl back-split has so much to offer! Set on a quiet street, this coveted family-friendly neighbourhood is walking distance to parks & trails. Step inside to enjoy the bright open-concept living/dining/kitchen that flows w/engineered hardwood & is ideal for entertaining. The smart kitchen design boasts stainless appliances, B/I cooktop & oven, an abundance of cabinets topped w/granite counters & subway tile backsplash, & a working island w/bar seating & pendant lighting. From the dining room sliding glass doors, step outside to enjoy the large 18'x20' deck, pergola & completely fenced in & spacious backyard. The main floor also includes a powder room & an office/exercise room w/inside access to the garage. The upper floor has 3 bright bedrooms w/a primary bedroom that features ensuite privilege to the 4-pc bath. The lower level provides the additional living/recreational space every family needs, as well as a laundry & utility room.
X6773720
Detached, Backsplit 3
1100-1500
7
3
2
1
Attached
3
51-99
Central Air
Part Fin
N
Brick, Vinyl Siding
Forced Air
N
$4,946.37 (2023)
< .50 Acres
110.00x55.00 (Feet)
